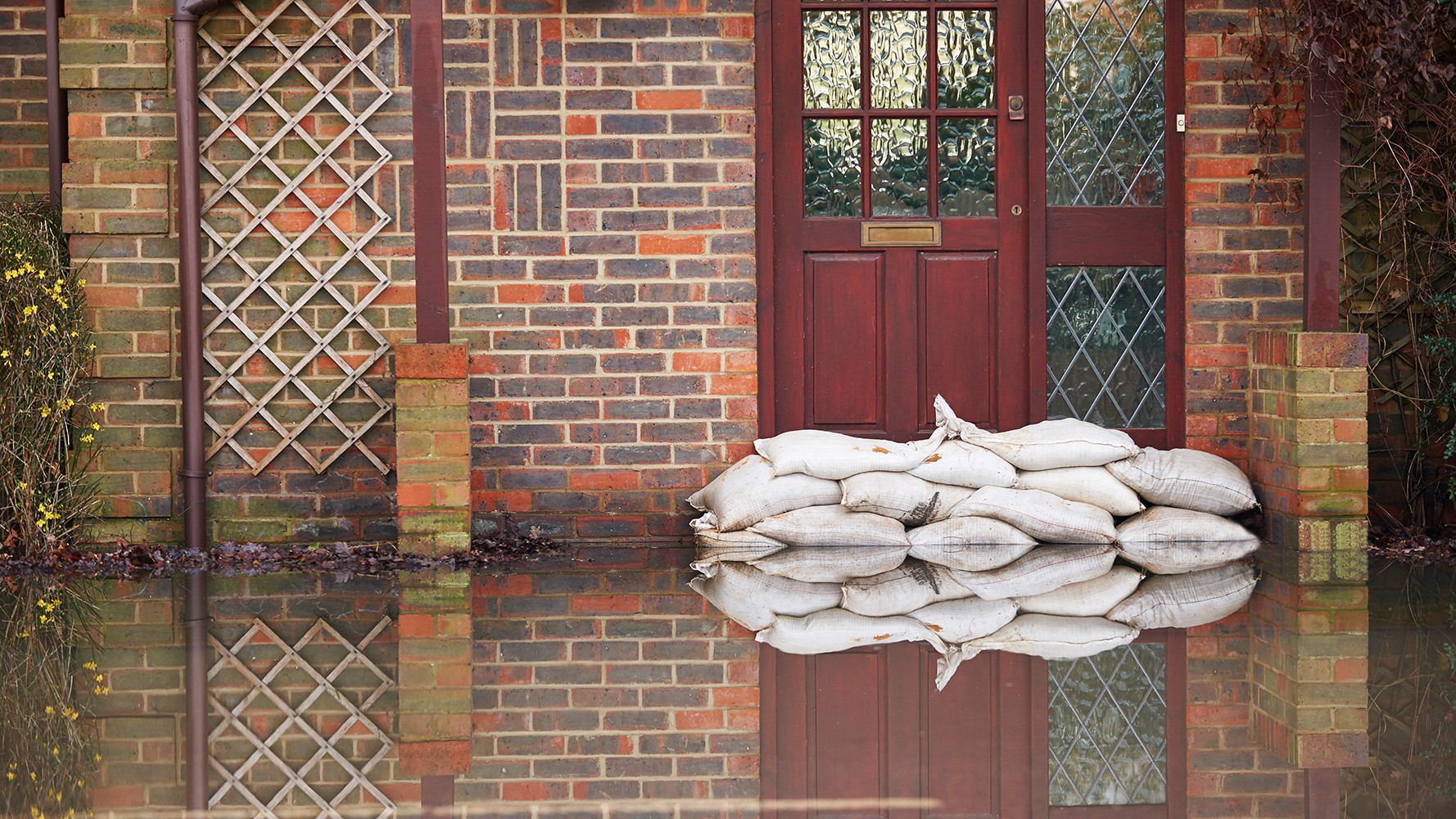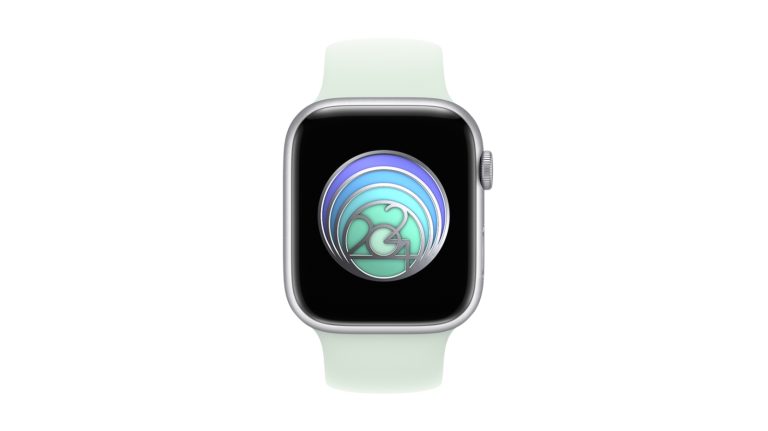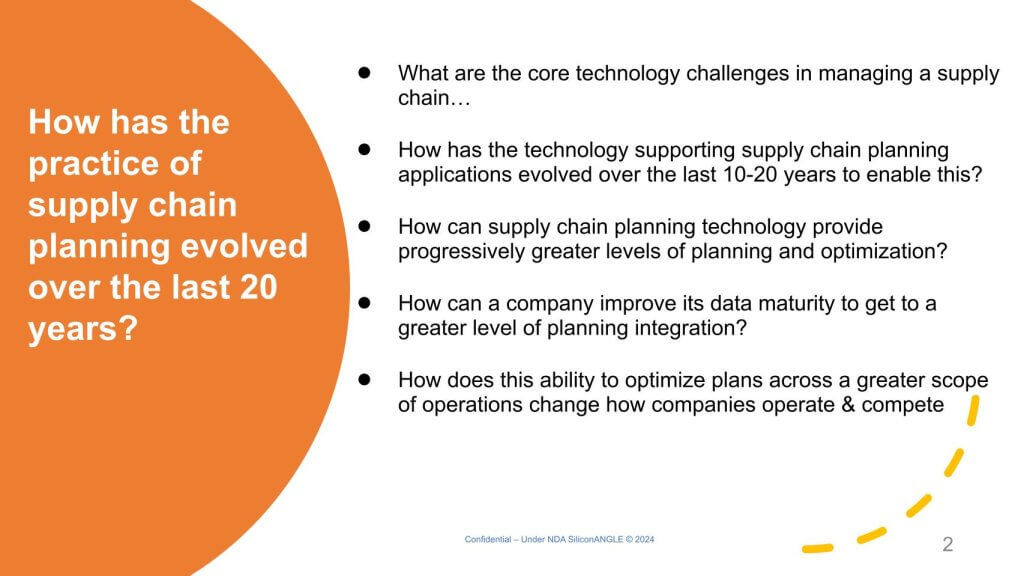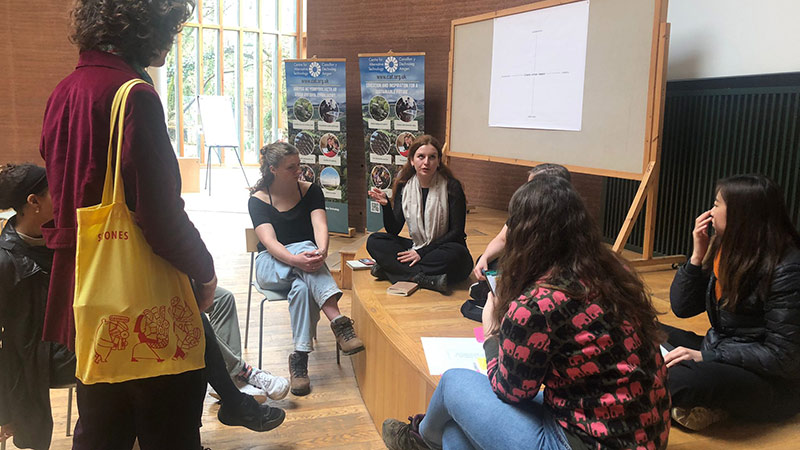‘FC Campus in Karlsruhe Revealed’
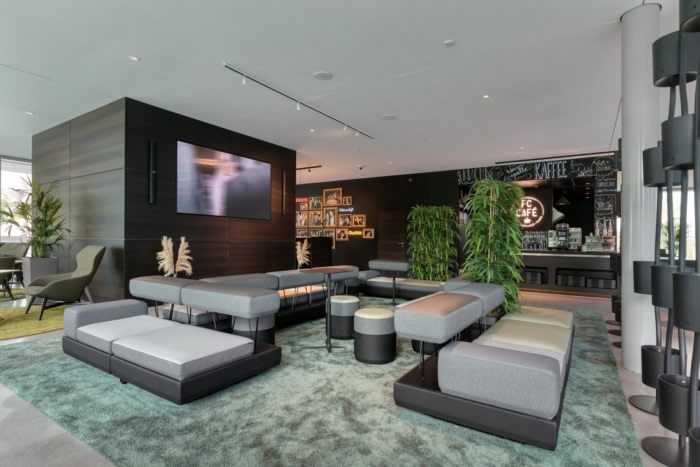
3DELUXE has recently unveiled the FC Campus project in Karlsruhe, Germany, featuring an innovative building ensemble with a stunning glass façade and sustainable design elements. Collaborating with the client FC Ingenieure and technology company Merck, the architects at 3deluxe have created a unique architectural masterpiece that redefines intelligent architecture.
The FC Campus project, developed for the Karlsruhe-based FC Gruppe, showcases a futuristic design approach that blends innovation, sustainability, efficiency, and functionality. The building’s distinctive cube shape not only maximizes sustainability but also creates a visually striking appearance with its twisted cubes and captivating windows.
The interior of the building is designed to promote collaborative workspaces with an open layout and minimal internal walls. Employees can control various aspects of the building through a specially designed app, ensuring a seamless and convenient work environment. The use of sustainable materials like recycled fishing nets for carpets and a geothermal cooling and heating system further enhances the building’s eco-friendly features.
Moreover, the FC Campus building is strategically located in a semi-natural environment, emphasizing the protection of local wildlife and vegetation. Delicate patterns printed on the glass windows prevent bird collisions, while insect-friendly LED lighting minimizes light pollution and supports local biodiversity.
Overall, the FC Campus project by 3DELUXE is a testament to innovative design, sustainable architecture, and thoughtful consideration for nature and wildlife preservation in a modern urban setting. With its cutting-edge features and environmentally conscious design, this project sets a new standard for intelligent and eco-friendly buildings in the future.


