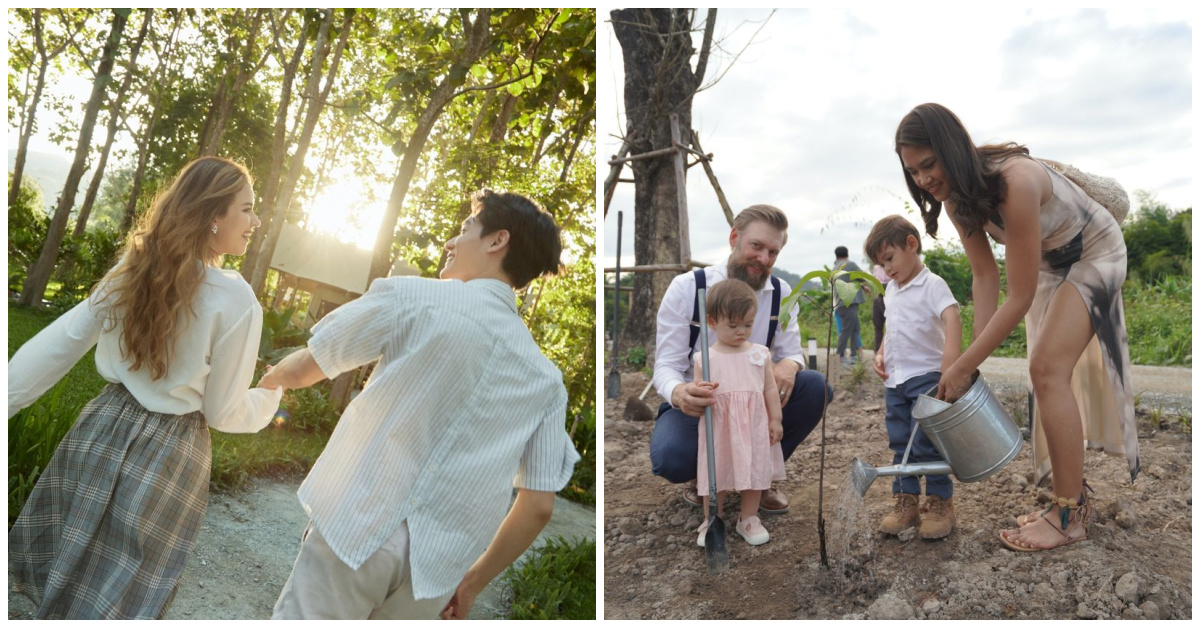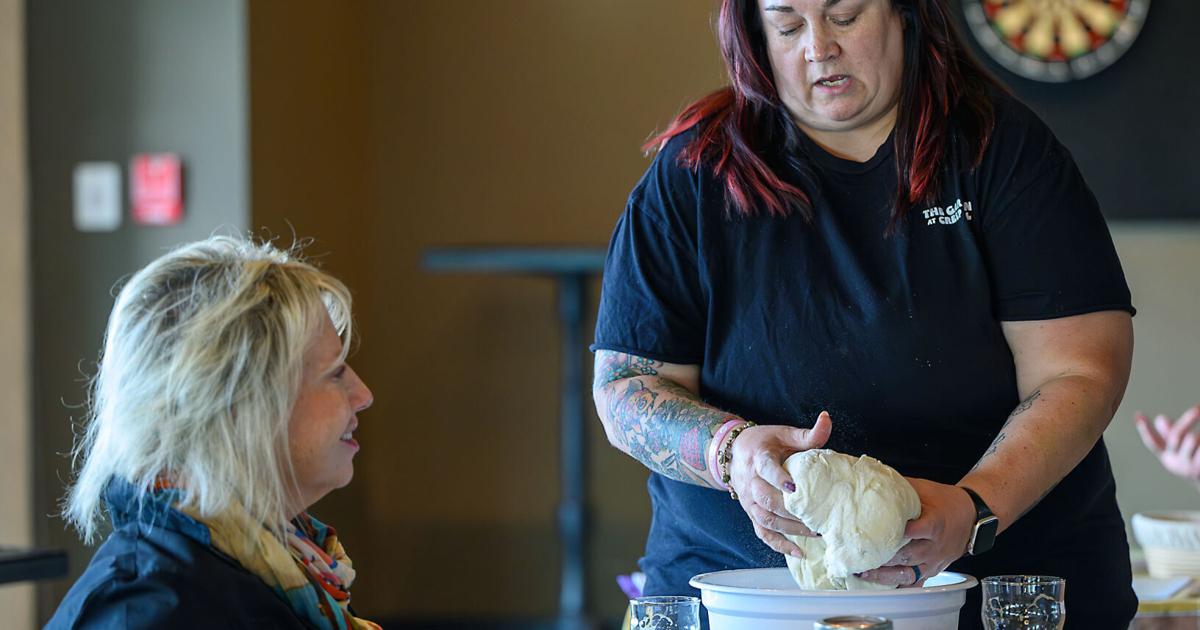Baw Beese House | Disbrow Iannuzzi Architecture

Baw Beese House: A Masterclass in Multi-Generational Living Design
Nestled in the serene landscape of Hillsdale, Michigan, the Baw Beese House stands as a testament to innovative architecture that embraces the complexities of modern family life. Designed to be a multi-generational vacation retreat, this stunning lake house features three distinct living areas, each capable of functioning independently but also harmoniously together. This thoughtful design is not just about aesthetics; it represents a deep understanding of social, familial, community, economic, and health dynamics.
A Family-Focused Architectural Marvel
The Baw Beese House is crafted for families looking to create lasting memories while maintaining individual comfort and privacy. Many families find the ideal retreat can often become a point of contention—different generations have different needs and expectations. The smartly designed Baw Beese House offers a perfect solution, allowing multiple generations to live together under one roof or enjoy their own private space. It’s a concept aimed at enhancing family bonds while also catering to the unique requirements of each family member.
In today’s fast-paced world, such thoughtful design is increasingly sought after. As families navigate the complexities of life, the Baw Beese House provides a safe and accommodating environment for all ages. This is especially relevant in our current societal landscape, where many families are opting to live in multi-generational households due to economic pressures and an emphasis on familial care.
Sustainable Design for Future Generations
Understanding the importance of sustainability, the architects have ensured that Baw Beese House has minimal impact on the land while maintaining a low carbon footprint. The innovative use of hydronic radiant heating within the concrete floors allows the house to act as a thermal battery, eliminating the need for gas-fired furnaces. This not only reduces energy consumption but also contributes to a healthier and more eco-friendly living environment.
Moreover, the home utilizes non-toxic, high-performance wool insulation to effectively manage moisture and regulate temperature, eschewing potentially harmful materials commonly found in conventional building practices. The eco-conscious craftsmanship extends to the external finishes, where shou sugi ban siding—a traditional Japanese technique involving the charring of wood—provides an eye-catching yet durable exterior. This not only protects the wood from weathering and pests but also adds a unique aesthetic appeal to the overall design.
The home’s “hot” steel roof and high-performance windows further enhance energy efficiency while creating a welcoming atmosphere. These carefully chosen materials contribute to improved indoor air quality, making the Baw Beese House not just a place to reside but a healthy space to live and thrive. With an emphasis on low maintenance construction, families are free to focus on what truly matters: spending quality time together.
A Visionary Team Behind the Project
The Baw Beese House is the brainchild of Disbrow Iannuzzi Architects, a firm known for its commitment to marrying innovative design with ecological responsibility. The execution of the project was carried out by Giraffe Design-Build, a company well-versed in sustainable building practices. Together, they have managed to create a structure that meets the complex demands of multi-generational living while respecting the environment.
Round Three Photography has beautifully captured this architectural gem, highlighting its unique features and majestic surroundings. These carefully crafted images help convey the essence of what makes Baw Beese House not just a residence but a sanctuary for families looking to forge lasting memories.
Conclusion
In an era where the importance of family connection and sustainability is more critical than ever, the Baw Beese House sets a high standard for what it means to design a modern home. It seamlessly integrates the needs of multiple generations while thoughtfully considering its ecological footprint, creating a lasting retreat that is poised to stand the test of time.
As families continue to seek multi-functional spaces, Baw Beese House serves as an inspiring model for creating homes that are not only beautiful and functional but also contribute positively to the environment. This architectural wonder represents more than just a building; it embodies the spirit of modern family living, urging us to rethink how we design our spaces for both present enjoyment and future legacy.




