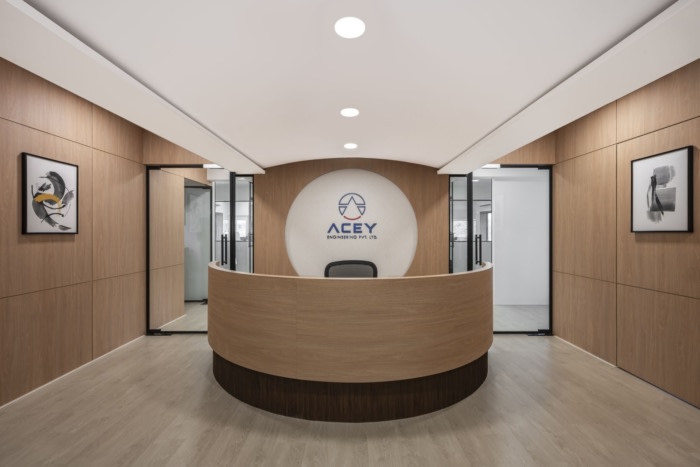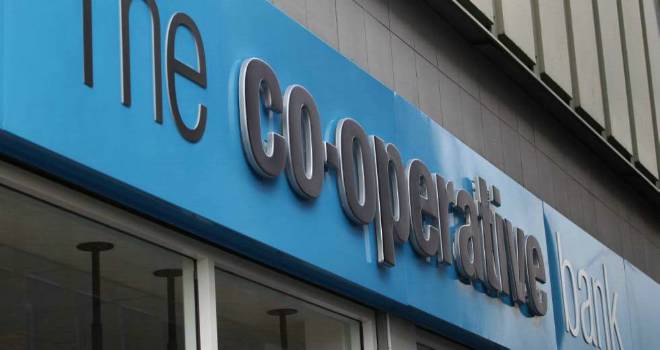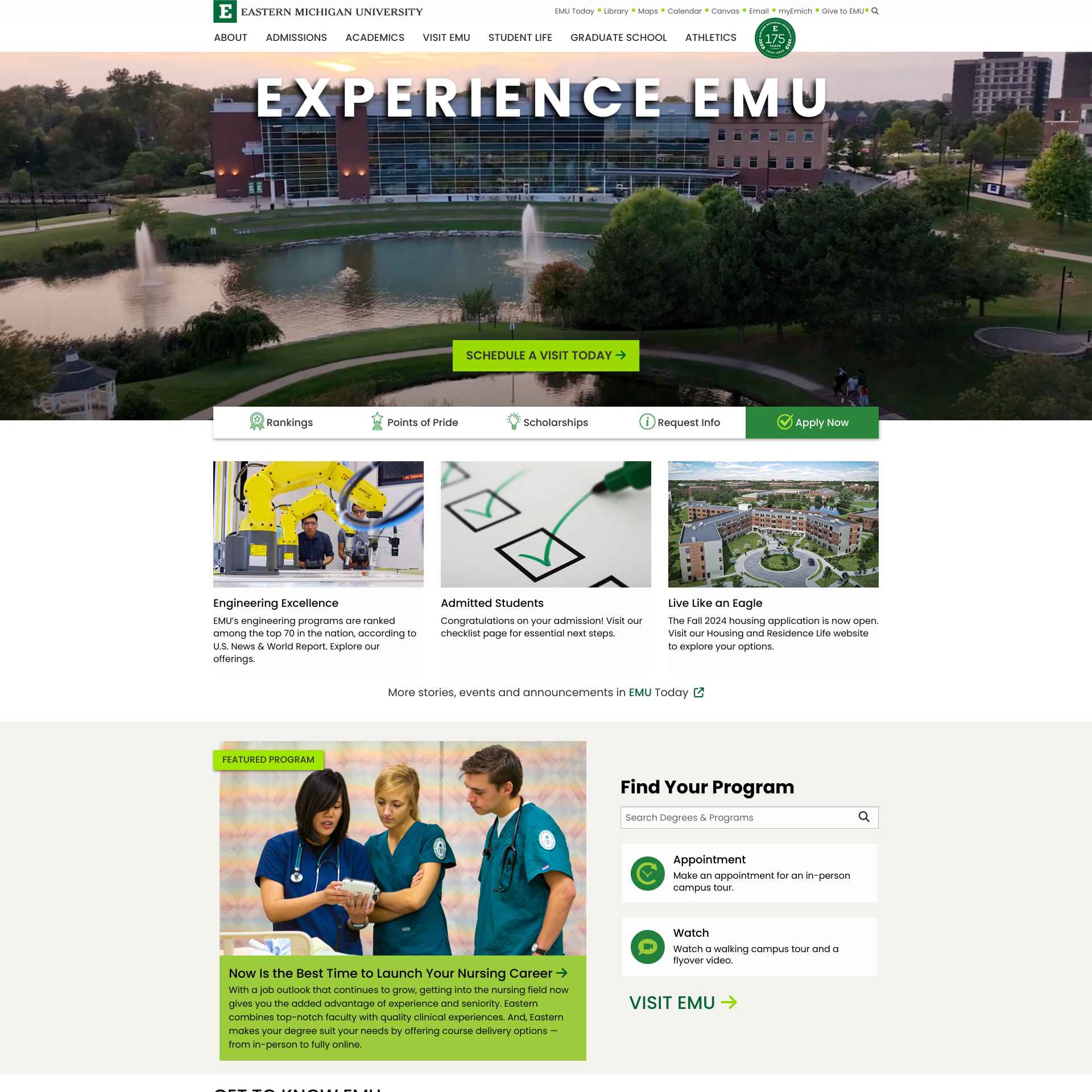Acey Engineering Offices in Mumbai

Acey Engineering’s office space in Mumbai has been designed by AVVO Architects with a focus on minimalism, natural elements, and functionality to enhance creativity, productivity, and employee satisfaction while integrating the brand identity seamlessly.
The design concept of the office revolves around creating a space that promotes creativity, focus, and collaboration through the use of natural elements, ergonomic furniture, and versatile spaces. The reception area serves as the visitors’ first impression and incorporates elements of brand identity to reinforce recognition and professionalism.
The layout of the office includes ergonomic workstations, collaborative zones, breakout areas, and relaxation spaces to accommodate various work styles and activities. Privacy panels and dividers are added to workstations for focused work, while plants on desks and shelves bring in a touch of nature. Every detail, from color schemes to furniture selection, lighting, and material choices, is carefully curated to inspire creativity and motivate employees.
The office is designed to cater to diverse work styles, from individual work to collaborative projects throughout the space, including conference rooms and a flexible dining area in the pantry. Glass partitions create an open atmosphere, making the space appear bigger, while ensuring privacy for director’s cabins with double glazed glass partitions.
Overall, the modern office design focuses on prioritizing employee well-being and productivity, reflecting the company’s values and identity. By combining functionality, aesthetics, and technology, the office becomes a space where innovation thrives and teams flourish.






