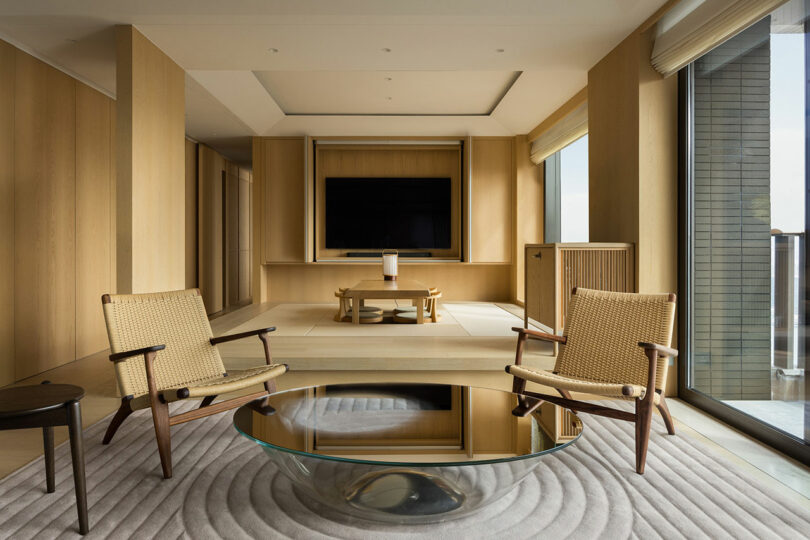A Hong Kong Pied-à-Terre with Japanese-Inspired Design

In Situ & Partners, an international architectural and interior design firm, recently completed the design of a sophisticated pied-à-terre in Hong Kong Central. This project seamlessly combines Japanese design elements with contemporary elegance, resulting in a chic minimalist space. Yacine Bensalem, the Principal of In Situ & Partners, describes the design concept as being guided by the “less is more” philosophy of Japanese design.
Spanning over 2000 square feet, the apartment exudes tranquility from the moment you step inside. The focal point of the residence is the expansive T-shaped main living space, which includes a dining room, living room, and a traditional tatami tea room. The design features clean lines, natural materials, and a soothing neutral color palette, creating a harmonious backdrop for European design objects.
Incorporating elements of movement and fluidity, a custom rug with a wavy design reminiscent of Zen garden patterns adds a unique touch to the space. Technological elements are discreetly integrated into the ceiling, maintaining the apartment’s aesthetic harmony. The studio space, located behind a glass and wood screen, offers a communal desk with city views, while the kitchen features sleek custom-made cabinetry in matte lacquer.
The primary bedroom serves as a sanctuary of soft textiles and tranquil hues, drawing inspiration from feng shui principles. The space includes his and hers walk-in closets with traditional washi paper accents, adding a touch of refinement. The authentic Japanese-style primary bathroom features original fixtures and materials crafted by artisans in Japan, including a circular bathtub surrounded by fragrant wood fluted panels and Italian Ceppo di Gre stone.
Overall, In Situ & Partners has created a space that perfectly blends Japanese design sensibilities with modern elegance, resulting in a sophisticated pied-à-terre in the heart of Hong Kong Central.






